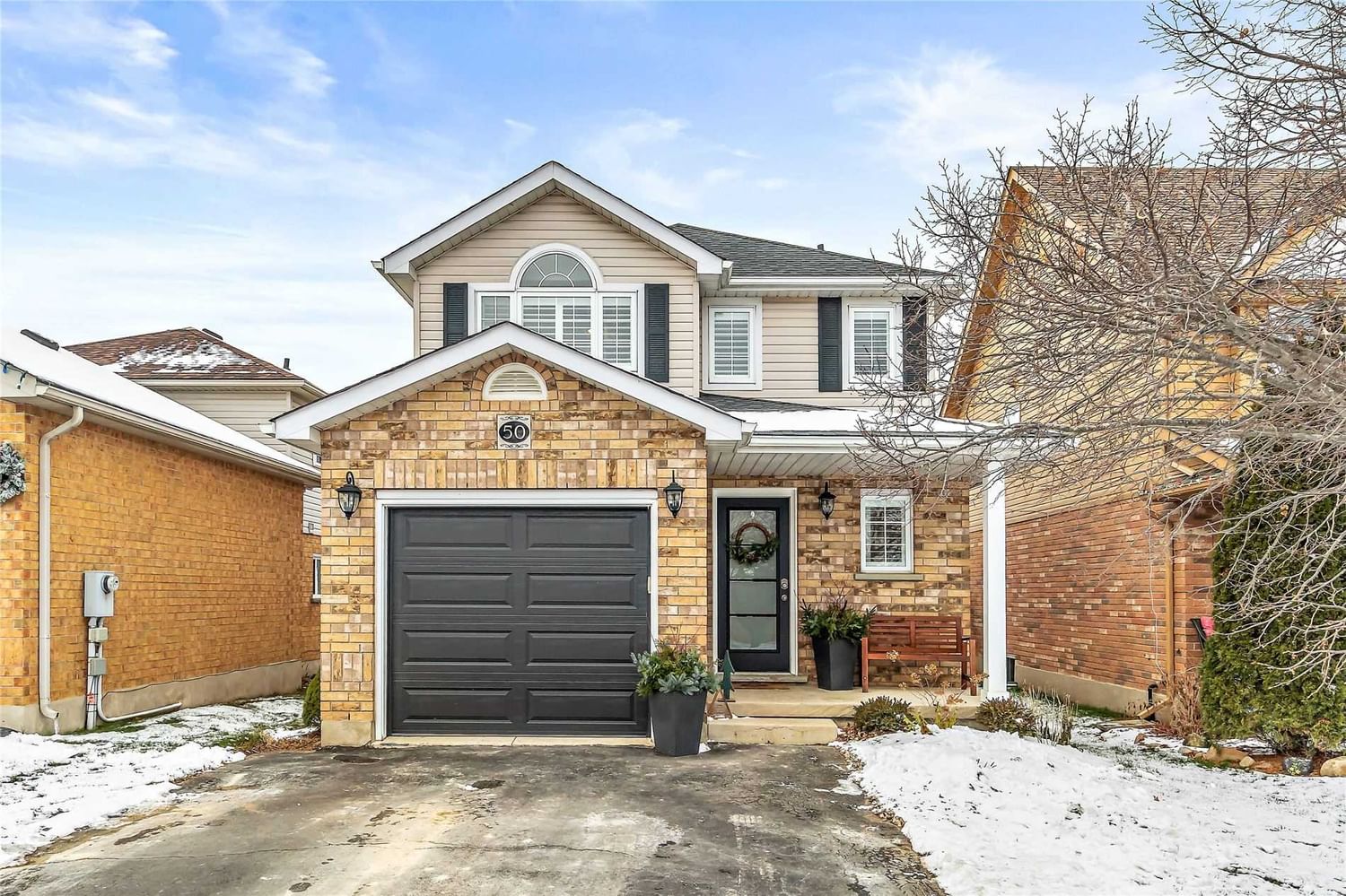$864,900
$***,***
3-Bed
2-Bath
1100-1500 Sq. ft
Listed on 12/15/22
Listed by KELLER WILLIAMS REAL ESTATE ASSOCIATES, BROKERAGE
Must See Lovely Family Home In Highly Desired Acton Neighbourhood. This Home Features An Open Concept Main Level With Laminate Floors. The Large Living Room Has A Gas Fireplace And Large Window Overlooking The Backyard. The Renovated Kitchen Features Stainless Steel Appliances, Gas Stove And Custom Backsplash. The Kitchen Flows Into The Dining Room With Walkout To The Large Fenced Backyard. Also On The Main Level Is Interior Garage Access And A 2Pc Bathroom. Upstairs Features The Spacious Primary Bedroom With His & Hers Closets And Large Windows. Also, On The Second Floor Are Two More Good Size Bedrooms Overlooking The Backyard And A 4Pc Bathroom. The Basement Is Fully Finished With Laundry, Cold Cellar And Storage Space. This Home Is Located Close To Groceries, School, Rec Centre, Restaurants & More. Also, Located 15Min Drive From Milton, Georgetown & 401
Elf, Appliances, Window Coverings, Garden Shed, Deck Umbrella, Garage Door Opener & Remotes.
W5851731
Detached, 2-Storey
1100-1500
7
3
2
1
Attached
3
16-30
Central Air
Finished
N
Brick, Vinyl Siding
Forced Air
Y
$3,592.00 (2022)
< .50 Acres
114.80x32.81 (Feet)
